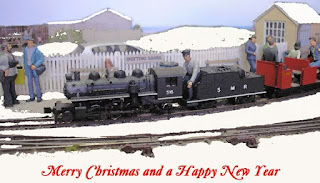This is the first of at least a few posts where I hope to update readers of the current progress of railway related issues chez Peake, from the practicalities of railway modelling in the family home to dealing with ongoing building and decorating work. Plus, some of my present random thoughts on layout design may be included.
As many readers may know, we are presently having a lot of work done on the house (or doing it ourselves) and this has caused railway modelling to fall to the wayside for both practical and time reasons. Practical in that a lot of things have to be moved around and stored in places they wouldn't usually be found, and time wise... well someone has to do the painting and other work!
One thing I had hoped to gain through the various works underway was a proper 'railway room' of my own. My workbench has sat in the corner of the bedroom for several years and a separate work area and layout building space was planned. This would have been created by splitting the bedroom in two with a new (very short) corridor serving the new rooms:
 |
| Railway room ('Study') to the right. |
Alas, several factors have seen that this won't be happening. Firstly, the railway room got smaller as the plans went on, it would have been 5' 6" x 7' 3" in the final version, as to cut the costs I had decided to retain the chimney breast in the main room, hence needed more space in there. This would really have left the railway room too small to be practical, despite the attractive 7' 3" wall to build a layout against. There was a factor here as 'Shifting Sands' is 2' deep and needs operating space around it at home. It just wouldn't have fit. But what if it could have been straightened out and incorporated into a home layout?
 |
| Shifting Sands extended (to fit 7' 6" x 6' 6" room) - lower sketch is later thinking. |
At 18" wide this would have still intruded into the room some way, the lower sketch shows how the board could have been tapered to be less intrusive. Cutting up the layout in this way would have been tricky to say the least but I pushed on with the thinking, drawing up this illustration to prove to myself it was possible, I saved this as the 'lines of indecision'!:
 |
| White lines - existing edges and centre; blue line - existing backscene base; red lines - new baseboard edges. |
Finally I had an artistic moment and created a composite image or how the layout could look with the backscene moved and the line straightened off, I think I might have left the old line crossing the road in typical re-aligned miniature railway fashion. The ice cream parlour is replaced by an Oxford Diecast ice cream van, so no worries about the supply of the cold stuff on those blustery Lincolnshire days...:
 |
| What might have been - the deformation of Shifting Sands. |
Fans of 'Shifting Sands' will be pleased to hear that this isn't happening, indeed, despite other ideas to rebuild the layout (of which more anon.) I think things will remain as they are on the layout's return home, sometimes a concept works best first time and subsequent tinkering can dilute and ruin a layout's design and impact.
The main reason the railway room won't be happening is slippage in the renovation budget. A couple of other jobs have come in over and above what I had predicted (
hoped) they would and this has led to me to reconsider this project, despite some additional funding being available from the 'modelling fund'. However, plans are afoot to create a new, custom work area once redecoration is complete, and in the mean time I have made some progress elsewhere which improves life for the little folk. More next time....











